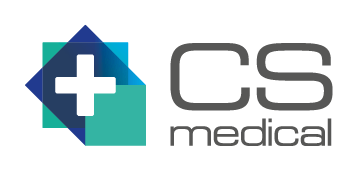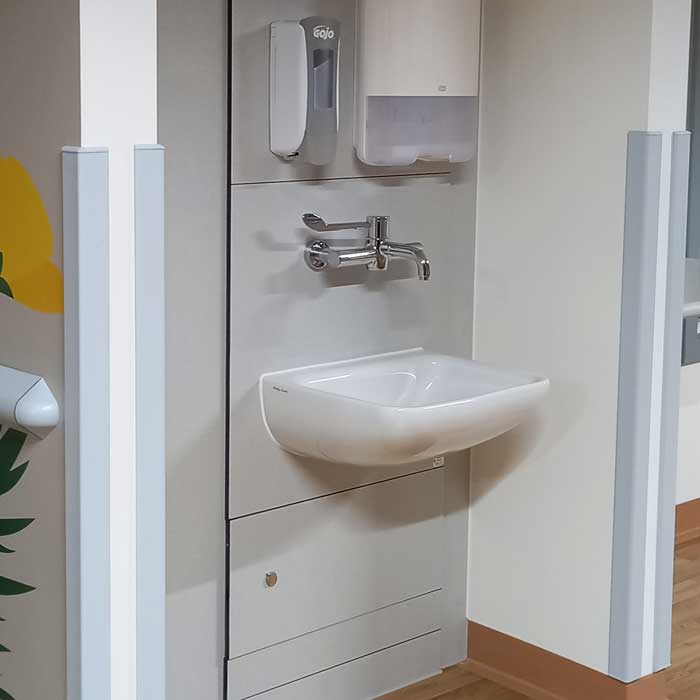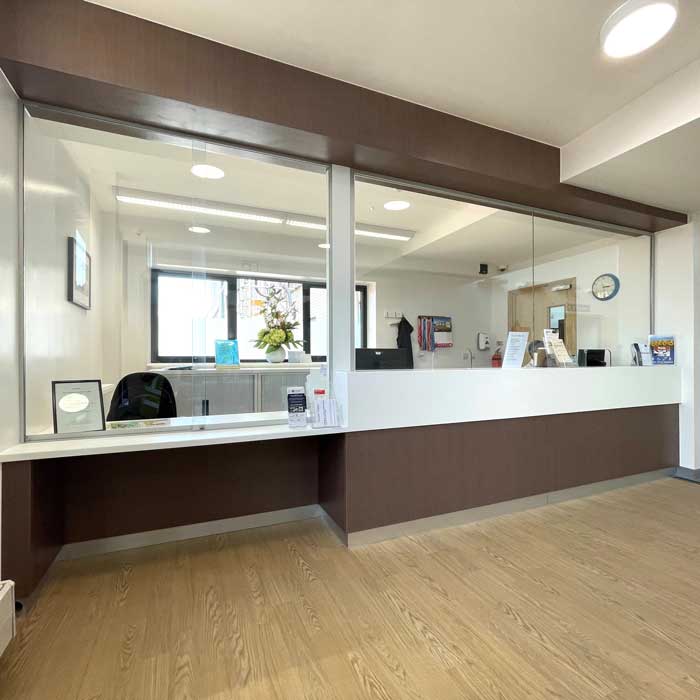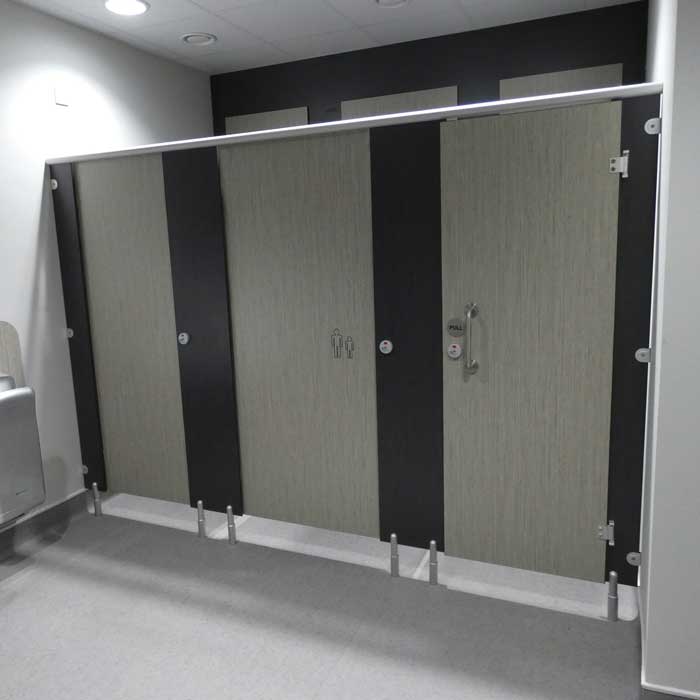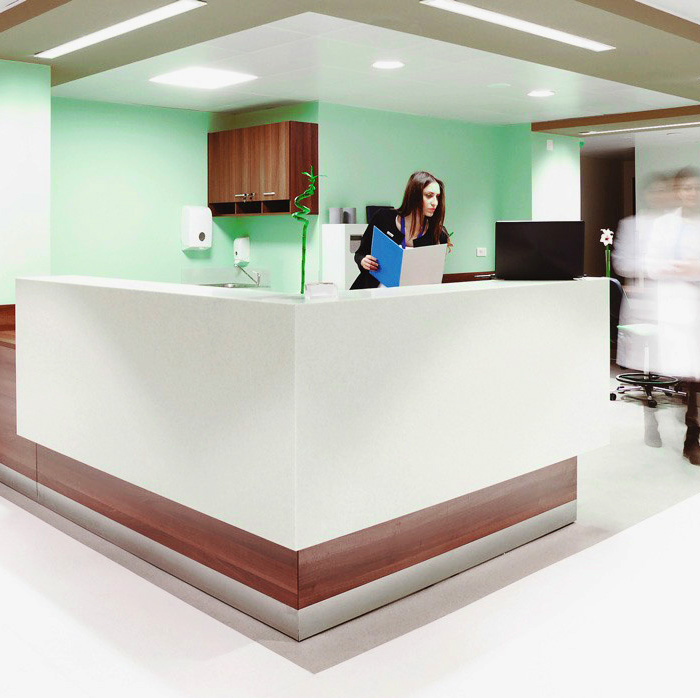
Specialist manufacturer & supplier of IPS sanitaryware, washrooms & furniture for medical use.
As part of Cubicle Systems, CS Medical has 30+ years experience within the healthcare sector & a reputation for non-standard and bespoke furniture that spans across the UK.
We create furniture & sanitary solutions to suit any healthcare environment & have a detailed understanding of the building regulations & the complex requirements for these specialist clean environments.
1. Consultation
Our technical team will take the time to understand the project requirements & provide professional help & advice to meet your requirements from initial discussions. This can be as simple as replacing a cupboard to a complete refurbishment of a ward, including IPS, sanitaryware, furniture, reception desks, flooring & hygienic wall coverings.
2. Site Survey
Our experienced surveyor will attend the site to agree, measure & produce detailed survey information, including all works to be undertaken. Using our knowledge and experience, we will advise on product selection, design, & compliance with regulations whilst paying particular attention to how our products interact with the other elements in the room.
3. Detailed Estimates
Our knowledgeable estimating team will provide a fully detailed estimate, tabulated by room & by product. This estimate will include the agreed specification and images of selected products and will be sent with either our survey drawings or relate directly to the supplied information.
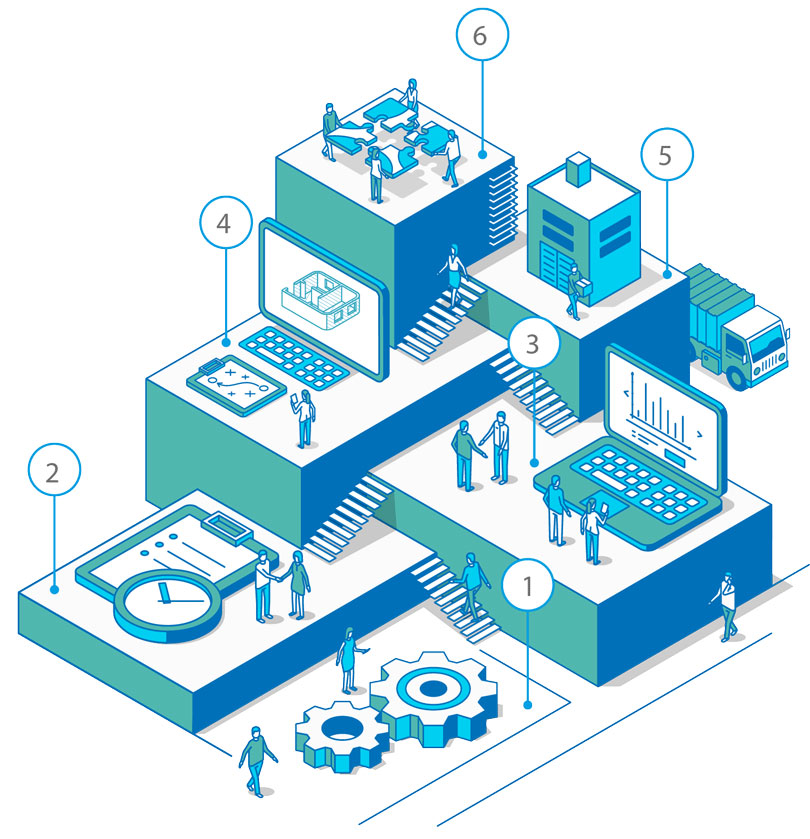
4. CAD Drawings
5. Manufacture
6. Installation
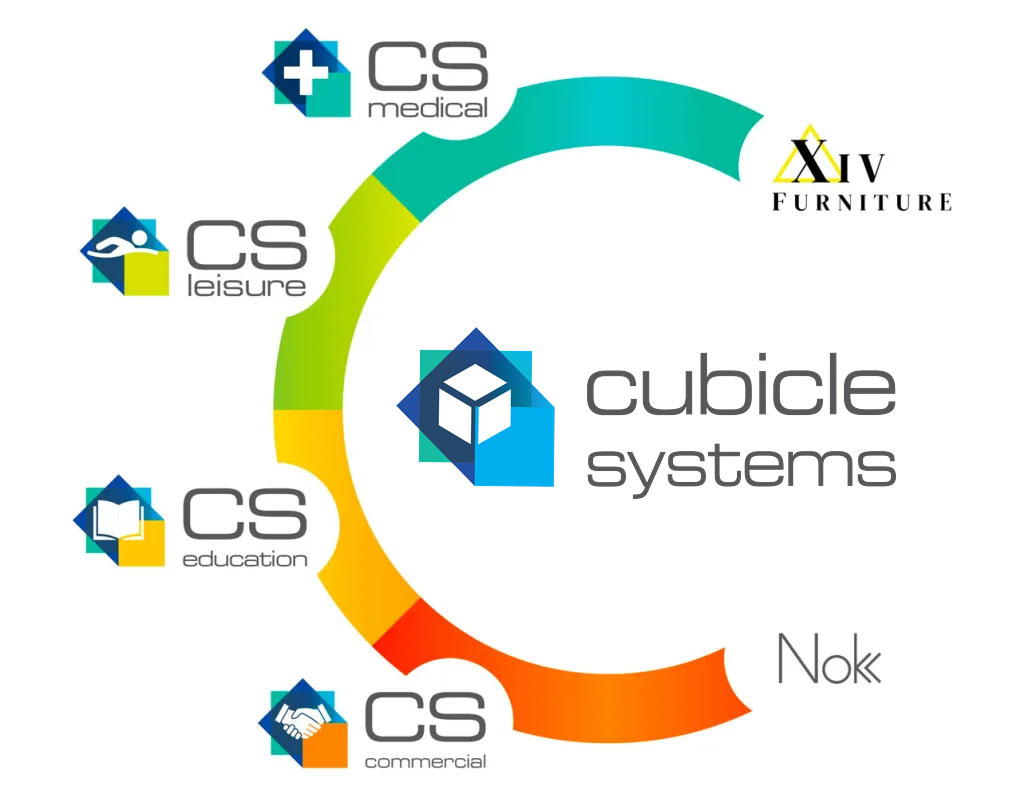
Over 30 years of manufacturing excellence across a variety of industries.
Cubicle Systems created CS Medical in 2021 following over 10 years of developing products for the healthcare industry. Our first set of medical IPS units were developed in 2009, & since then we’ve continued to progress & innovate our offering.
What CS Medical Do
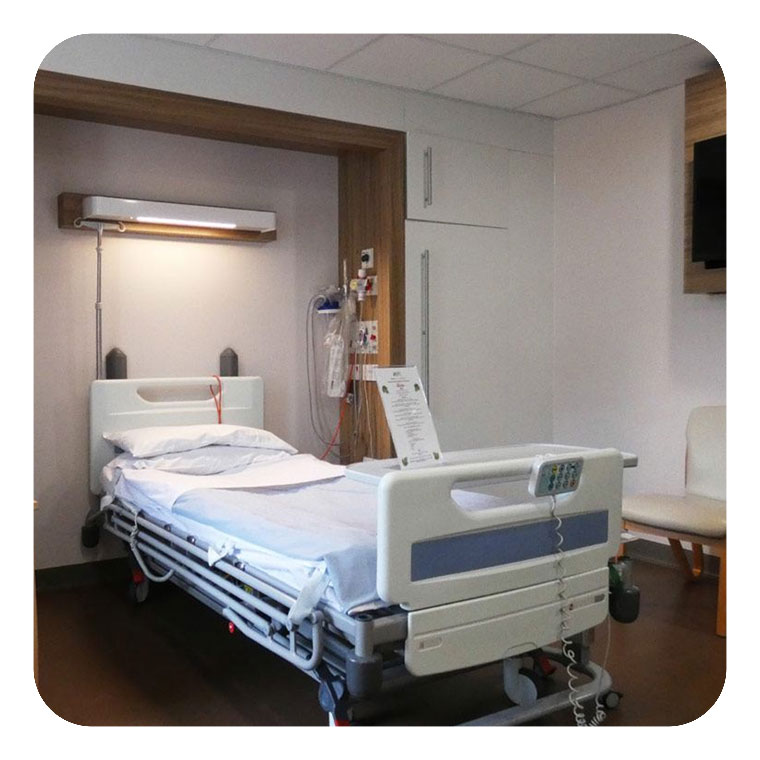
Wellbeing
Studies show that wellbeing is the number one social factor that impacts space design. Clever design, use of colour & material types will deliver more effective spaces that meet the needs of end-users.
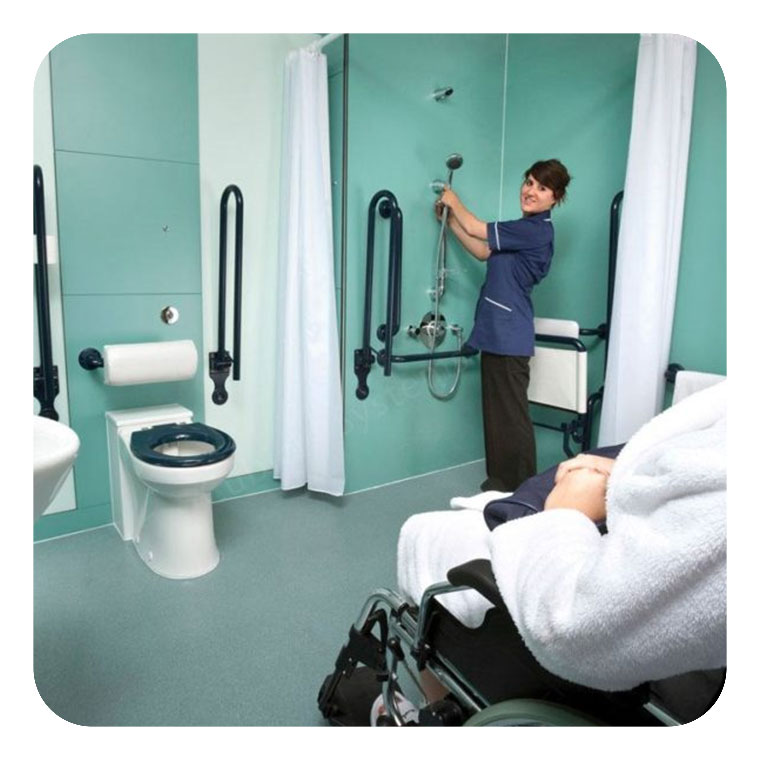
Care and Maintenance
Where possible, we design all of our products to be seamless or have minimal joints to be easy to clean and don’t harbour dirt. Surfaces can be easily cleaned as part of the regular regime without the use of abrasive cleaners.
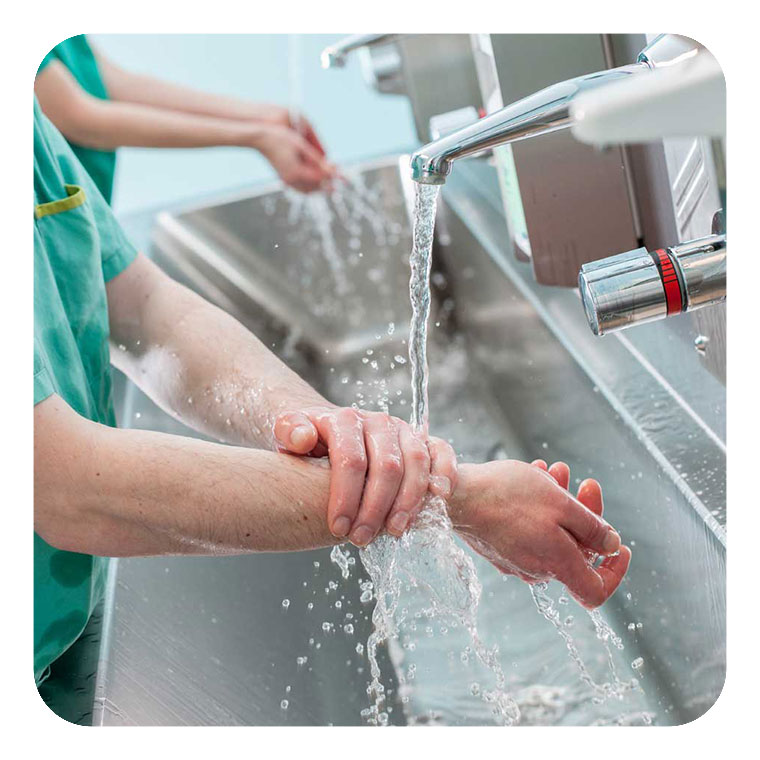
Hygiene
Washrooms & cleaning stations are some of the key places to put precautions in place to improve hygiene throughout the healthcare environment. CS Medical offer a wide range of products to improve washroom hygiene, helping prevent the spread of disease.
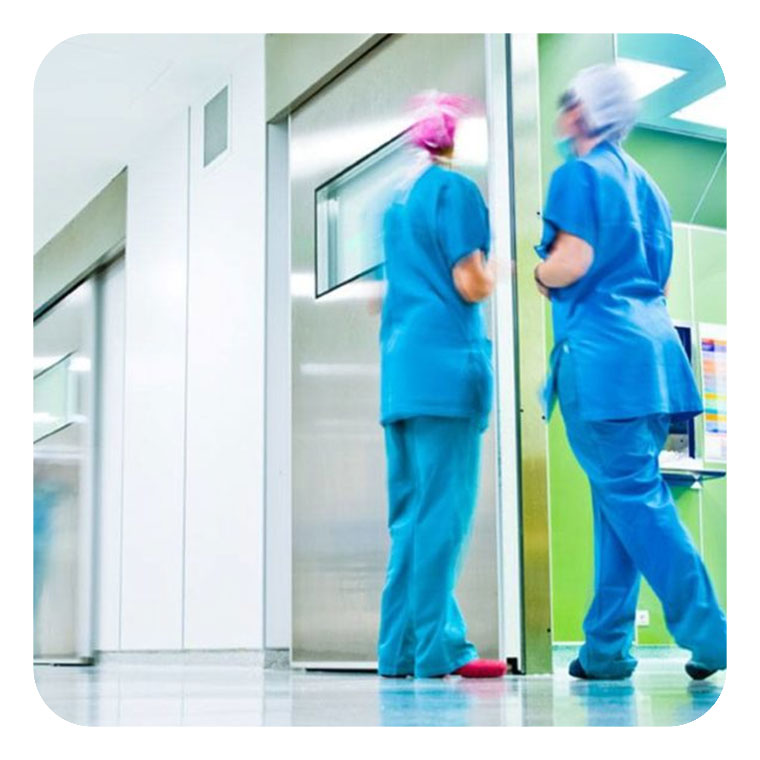
Compliance
All CS Medical products comply with the latest standards and regulations. As such, we follow the guidance of HBN 00-10, HTM63, HTM 71 & WRAS in everything we do & work with the leading sanitaryware providers.
With innovation and the use of new materials, we can continue to exceed the expectations of our customers and the requirements laid out in the regulations whilst working to meet the government BREEAM goals for new construction.
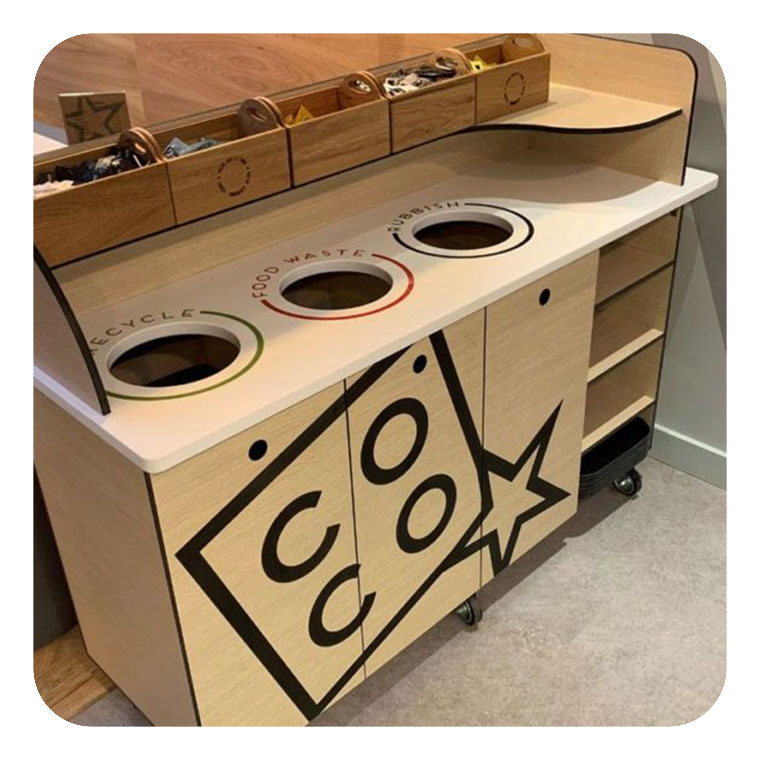
Sustainability
CS Medical only purchase timber products that are FSC or PEFC certified at the time of purchase. The Department of Health requires that all new builds achieve an “excellent” rating & all refurbishments achieve a “very good” rating under BREEAM Healthcare.
Waste management plays a significant role in the manufacturing process where we optimise all materials to reduce waste, as well as segregate materials to be recycled. We are committed to continuous improvement in our manufacture & delivery so that we reduce our impact on the environment.
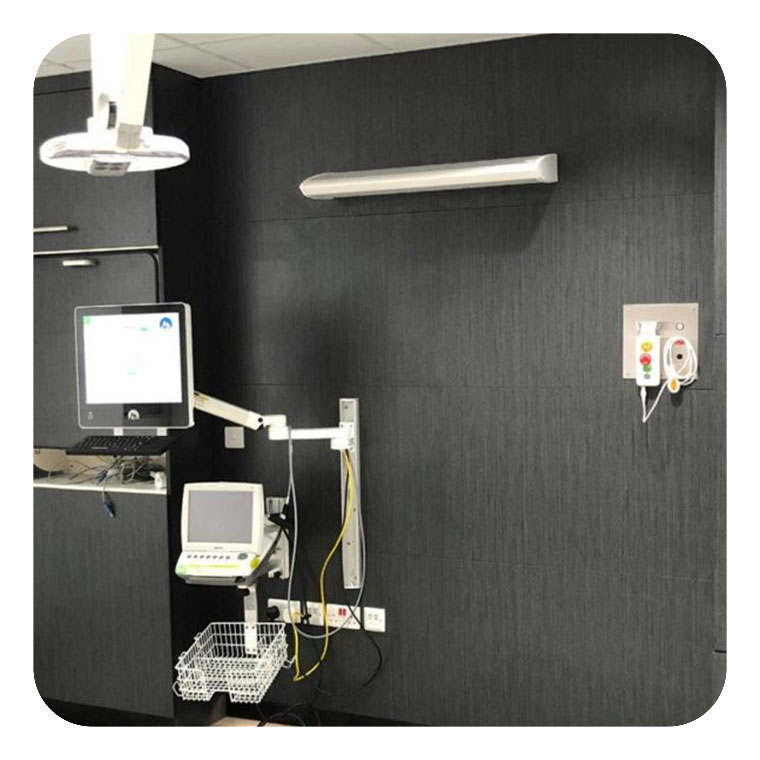
Quality
We provide healthcare products & solutions with pride that exceed expectations in every aspect of functionality, performance & aesthetics.
